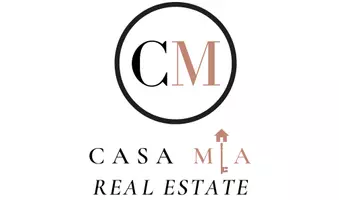$699,999
For more information regarding the value of a property, please contact us for a free consultation.
4905 Sheffield ST Edinburg, TX 78539
4 Beds
4.5 Baths
3,874 SqFt
Key Details
Property Type Single Family Home
Sub Type Single Family Residence
Listing Status Sold
Purchase Type For Sale
Square Footage 3,874 sqft
Subdivision Bentley Estates
MLS Listing ID 462155
Sold Date 05/02/25
Bedrooms 4
Full Baths 4
Half Baths 1
HOA Fees $54/ann
HOA Y/N Yes
Year Built 2014
Annual Tax Amount $9,663
Tax Year 2020
Lot Size 10,000 Sqft
Acres 0.2296
Property Sub-Type Single Family Residence
Source Greater McAllen
Property Description
Exquisite Home in a Prime Gated Community! This stunning home has been meticulously designed with every detail thoughtfully chosen, showcasing high-end finishes throughout. Each spacious bedroom is complemented by its own private bath and walk-in closet, ensuring comfort and privacy. The kitchen is equipped with a commercial-grade gas cooktop, perfect for preparing gourmet meals. The home features custom wood cabinetry and beautiful travertine and hardwood flooring, creating an elegant atmosphere from room to room. Distinctive lighting accents the interior space, with graceful exterior lanterns illuminating the exterior. This exceptional property is priced ideally for its unique and beautiful gated community, just minutes from UTRGV and the cities of Edinburg/McAllen medical campuses. The backyard is prewired for lighting, making it easy to add a future pool for even more outdoor enjoyment. Don't miss the opportunity to own this perfectly appointed home in an enviable location.
Location
State TX
County Hidalgo
Community Curbs, Gated, Sidewalks, Street Lights
Rooms
Dining Room Living Area(s): 1
Interior
Interior Features Entrance Foyer, Countertops (Granite), Countertops (Other Natural Stone), Countertops (Stone), Office/Study
Heating Central
Cooling Central Air
Flooring Hardwood, Travertine
Appliance Electric Water Heater, Tankless Water Heater, Water Heater (In Garage), Water Heater (Other Location), Gas Cooktop, Dishwasher, Disposal, Dryer, Microwave, Double Oven, Refrigerator, Stove/Range-Gas, Washer
Laundry Laundry Room, Washer/Dryer Connection
Exterior
Exterior Feature Exercise Room, Mature Trees, Motorized Gate, Sprinkler System
Garage Spaces 2.0
Fence Masonry, Privacy
Community Features Curbs, Gated, Sidewalks, Street Lights
View Y/N No
Roof Type Concrete Tile,Flat
Total Parking Spaces 2
Garage Yes
Building
Lot Description Alley, Curb & Gutters, Mature Trees, Sidewalks, Sprinkler System
Faces Head north on S Jackson Rd toward E Whalen Rd. Turn left onto Churchill Ave. Turn left onto Oxford St. Turn right on Victoria and the home is located straight ahead.
Story 2
Foundation Slab
Sewer City Sewer
Water Public
Structure Type Solid Masonry,Stone,Stucco
New Construction No
Schools
Elementary Schools Ramirez
Middle Schools South Middle School
High Schools Vela H.S.
Others
Tax ID B254200000005900
Read Less
Want to know what your home might be worth? Contact us for a FREE valuation!

Our team is ready to help you sell your home for the highest possible price ASAP





