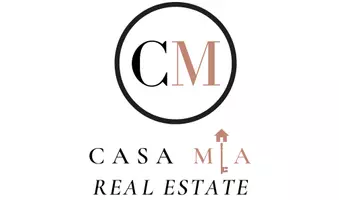513 E Shasta AVE Mcallen, TX 78504
4 Beds
3 Baths
1,962 SqFt
UPDATED:
Key Details
Property Type Single Family Home
Sub Type Single Family Residence
Listing Status Active
Purchase Type For Sale
Square Footage 1,962 sqft
Subdivision Crosspointe
MLS Listing ID 467934
Bedrooms 4
Full Baths 3
HOA Y/N No
Originating Board Greater McAllen
Year Built 1994
Annual Tax Amount $5,423
Tax Year 2024
Lot Size 6,544 Sqft
Acres 0.1502
Property Sub-Type Single Family Residence
Property Description
Location
State TX
County Hidalgo
Community Sidewalks, Street Lights
Rooms
Dining Room Living Area(s): 1
Interior
Interior Features Countertops (Granite), Ceiling Fan(s), Decorative/High Ceilings, Dryer, Walk-In Closet(s), Washer
Heating Central
Cooling Central Air
Flooring Tile
Appliance Electric Water Heater, Dishwasher, Microwave, Refrigerator, Stove/Range-Electric Smooth, Washer
Laundry Laundry Room, Washer/Dryer Connection
Exterior
Exterior Feature Other
Garage Spaces 2.0
Fence Wood
Community Features Sidewalks, Street Lights
View Y/N No
Roof Type Shingle
Total Parking Spaces 2
Garage Yes
Building
Lot Description Mature Trees, Sidewalks
Faces Heading east or west Nolana Ave head north on Chai st, east Shasta Ave. Home is on the north side of Shasta Ave.
Story 1
Foundation Slab
Sewer City Sewer
Water Public
Structure Type Brick
New Construction No
Schools
Elementary Schools Gonzalez
Middle Schools Cathey
High Schools Memorial H.S.
Others
Tax ID C947501002001100
Security Features Smoke Detector(s)





